8561 Dobyns Dr, Santee, CA 92071
-
Listed Price :
$819,000
-
Beds :
4
-
Baths :
3
-
Property Size :
1,570 sqft
-
Year Built :
1960
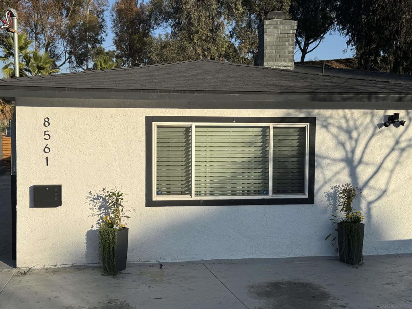
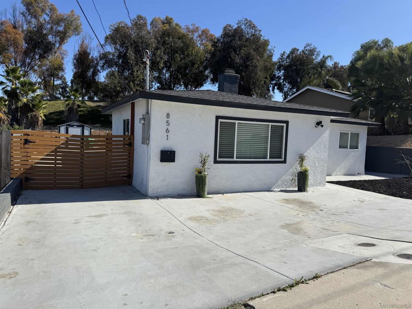
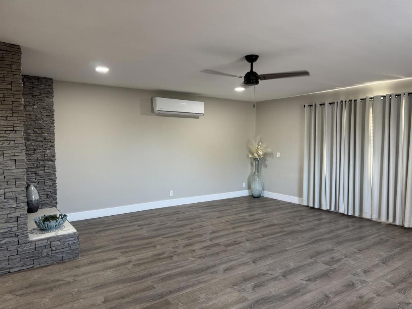
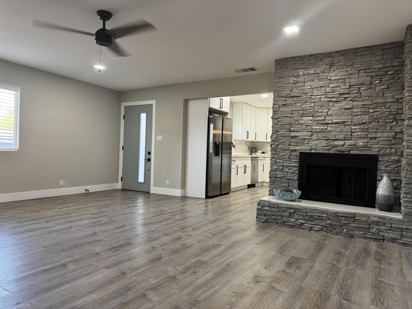
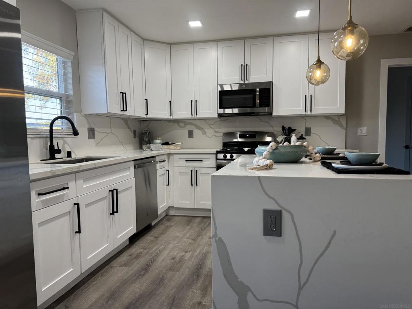
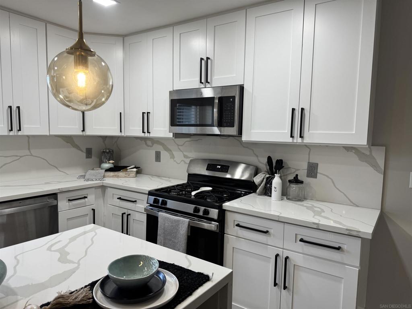
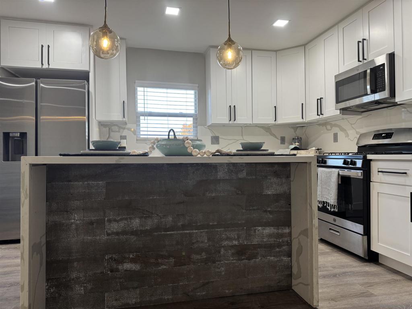
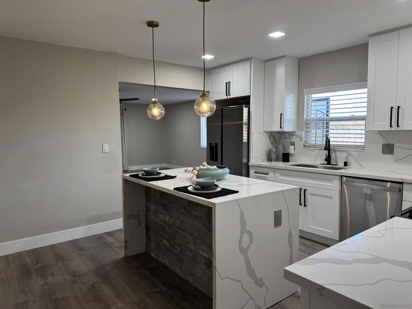
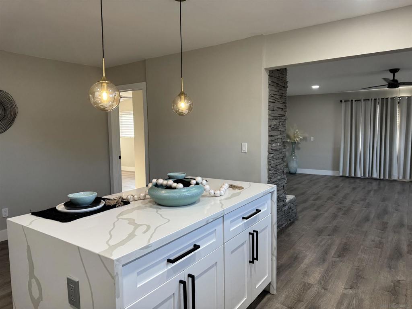

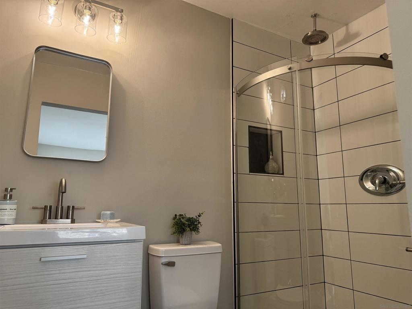
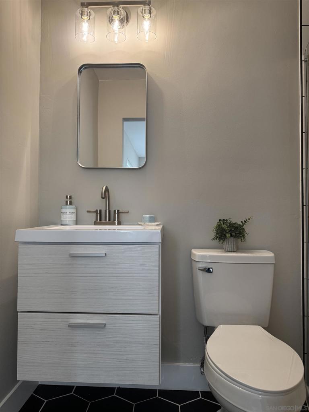
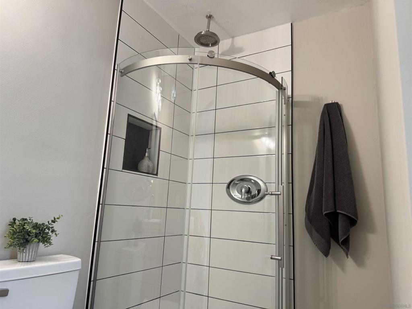
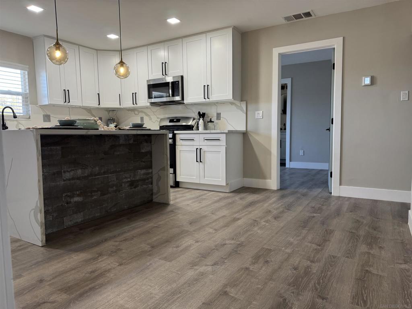
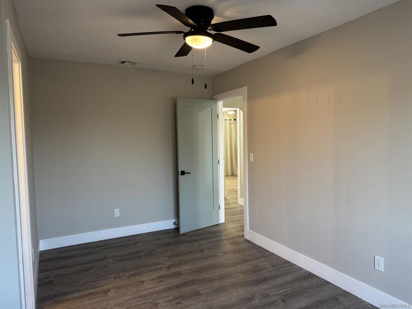
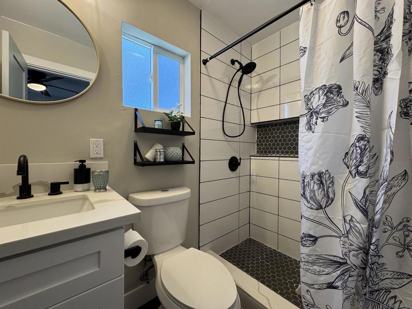
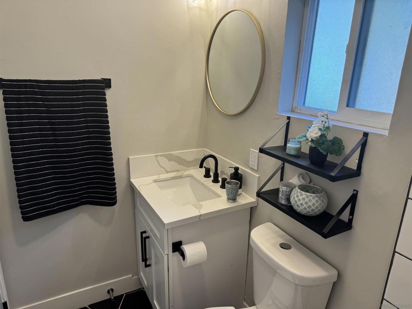
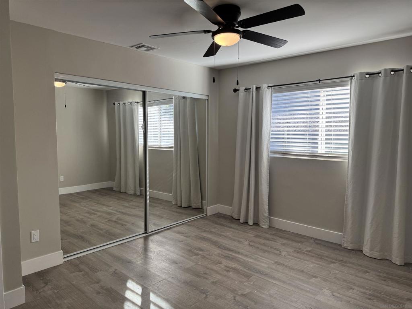
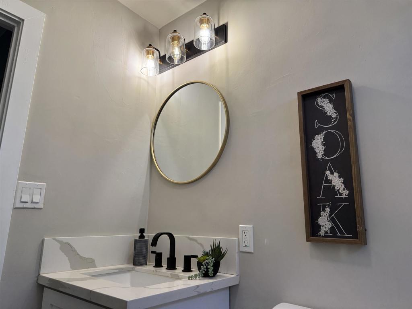
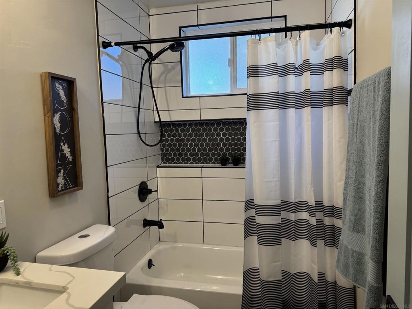
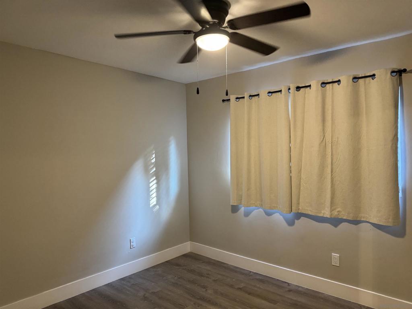
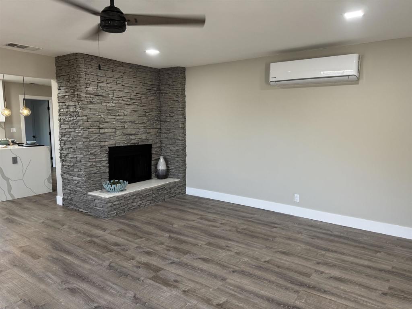
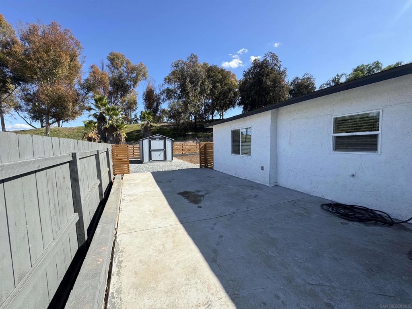
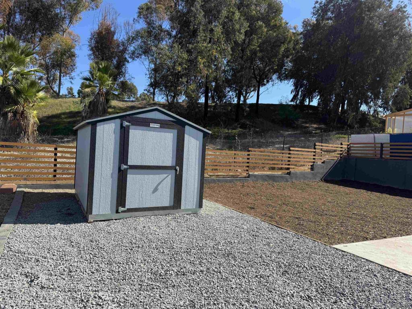
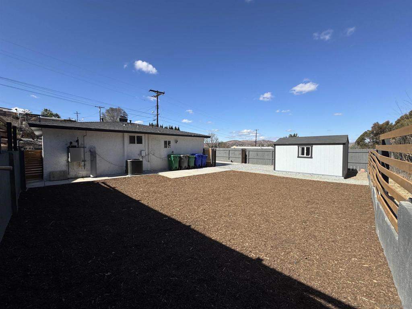
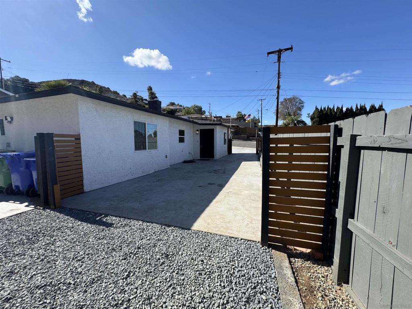

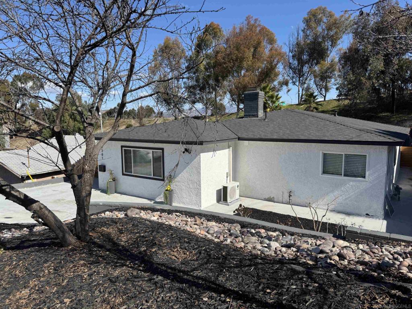
Property Description
Stylish turnkey single story home with 2 primary suites! A total of 4 bedrooms and 3 full baths with an open concept floor plan and designer touches throughout. Extensive remodel in 2022 with new central a/c unit and furnace, roof, custom cabinetry, quartz countertops, stainless steel appliances, ceramic tile and luxury vinyl flooring, plumbing and lighting fixtures and energy efficient windows. Recent upgrades include a plumbing repipe, mini split heating and air conditioning system in living room, tankless water heater, whole house water filtration system and a whole house air filtration system for a healthier, cleaner home. Plenty of room for RV parking and large flat lot with tuff shed for storage and potential space to add an ADU. No HOA fees and located in a great public school district with A ratings, Chet F. Harritt Elementary and West Hills High School.
Interior Features
| Laundry Information |
| Location(s) |
Electric Dryer Hookup, Gas Dryer Hookup, Inside |
| Bedroom Information |
| Features |
Bedroom on Main Level |
| Bedrooms |
4 |
| Bathroom Information |
| Bathrooms |
3 |
| Interior Information |
| Features |
Bedroom on Main Level, Main Level Primary |
| Cooling Type |
Central Air, See Remarks |
| Heating Type |
Forced Air, Fireplace(s), Natural Gas |
Listing Information
| Address |
8561 Dobyns Dr |
| City |
Santee |
| State |
CA |
| Zip |
92071 |
| County |
San Diego |
| Listing Agent |
Gina Drucker DRE #01265336 |
| Courtesy Of |
Hill Realty Group |
| List Price |
$819,000 |
| Status |
Active |
| Type |
Residential |
| Subtype |
Single Family Residence |
| Structure Size |
1,570 |
| Lot Size |
6,402 |
| Year Built |
1960 |
Listing information courtesy of: Gina Drucker, Hill Realty Group. *Based on information from the Association of REALTORS/Multiple Listing as of Feb 19th, 2025 at 7:01 PM and/or other sources. Display of MLS data is deemed reliable but is not guaranteed accurate by the MLS. All data, including all measurements and calculations of area, is obtained from various sources and has not been, and will not be, verified by broker or MLS. All information should be independently reviewed and verified for accuracy. Properties may or may not be listed by the office/agent presenting the information.




























