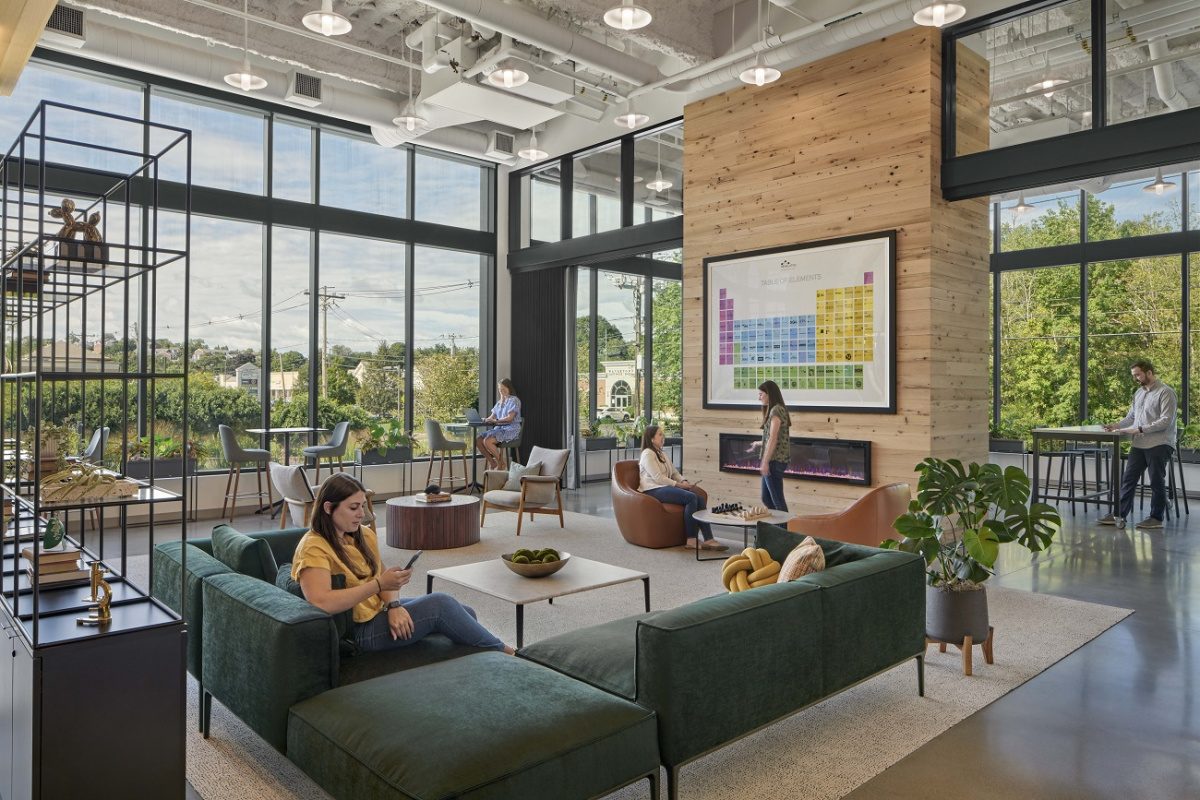
- calendar_month January 4, 2024
- folder Commercial Real Estate
Wellness, adaptable space and innovation are at the top of the list of one architecture firm’s predictions for popular commercial features in the new year.

The looks of offices and buildings are changing in a post-pandemic world. Wellness has become a buzzword in the commercial space as more companies plan to prioritize amenities geared toward health and convenience in the workplace. The hope is that this trend will help bring more employees back to the office. SGA, an architecture, design and planning firm in the Northeast, offers its predictions for hot design trends in commercial real estate in 2024.
Wellness-Focused Workspace
With recent studies showing that healthier indoor environments help attract and retain employees, more companies are prioritizing wellness retrofits and even earning certifications. SGA points to an example from Revolution Labs, which is slated to earn a WELL Certification for its space. The designation shows that organizations have demonstrated their commitment to adding wellness amenities in their buildings.
Revolution Labs has added wellness hubs throughout its new office space in Lexington, Mass.

© Robert Benson Photography

© Robert Benson Photography

© Robert Benson Photography
Gable Clarke, partner and president of interior design at SGA, says the features gaining prominence include easy access to outdoor areas, onsite food services, fitness facilities and staffed IT and tech bars. For example, Cambridge Consultants’ offices mimic hospitality and residential environments, SGA says.

© Robert Benson Photography
Turnkey Labs
A growing number of life science companies are expanding their commercial footprints as they look to advance research and development. They’re seeking greater flexibility within their spaces. Adam Spagnolo, partner and CEO at SGA, predicts the CRE market will see an increase in move-in ready, international lab facilities in 2024.
SGA points to wellness technology firm SOSV’s lab build-out at 7 Penn Plaza in New York as an example. The space is easily adaptable to make room for startups in supporting SOSV’s growth and innovation.

© Ari Burling Photography

© Ari Burling Photography
Vacant Offices Get Retrofitted
WeWork’s recent bankruptcy is another reflection of the ailments facing the office sector, as more companies find themselves in need of less space. While most of the attention has centered on converting empty office space into residential, SGA Vice President Maren Reepmeyer predicts greater needs to reuse and adapt that space in the commercial market. She forecasts an uptick in office-to-lab conversions, pointing to SGA’s new project with PMV Pharmaceuticals(link is external) as one example. SGA converted an old office building into a cancer research lab for PMV in Princeton, N.J.

© Robert Benson Photography
Reepmeyer also foresees an increase in office-to-storage space conversions. Hybrid uses for space will rise as a new trend in urban cores that seek to combine residential, commercial, entertainment, retail, cultur and academic interests under one roof, Reepmeyer says in a recent study with Colliers, “Do Office Conversions Work?(link is external)”
Sustainable Life Sciences Heads to the City
As the life sciences sector grows rapidly in CRE, more companies are targeting sustainable spaces in dense urban environments. A recent SGA study illustrates 11th Avenue BioTech(link is external), a concept for creating the world's tallest laboratory building in New York. SGA shows how you can use new typologies to create research and development campuses in metro hubs.
The following is SGA’s concept for the 11th Avenue BioTech Tower in New York.

© SGA
Also, expect more nontraditional building methods to help fulfill demand within the life sciences sector. John Sullivan, partner and president of architecture at SGA, predicts mass timber will emerge as a viable, sustainable construction method for research and lab developments nationwide. (SGA outlines the method in a new report.)(link is external) The following is a market-ready mass timber lab concept developed by SGA that could become the first of its kind in New England.

© SGA

© SGA
Master Plans Aim to Preserve History
SGA predicts a rise in culture-rich developments that pay homage to an area’s history and seek to preserve its green spaces. For example, the company points to The Arsenal on the Charles(link is external), a former military site in Watertown, Mass., where three new builds on the historic campus pay tribute to its industrial background. “The Arsenal on the Charles is designed to celebrate the site’s rich history,” SGA says.

© SGA
Also, SGA looks to neighborhood projects that seek to blend historic charm with modern elements, such as the Russell Street project(link is external) in New Hampshire. “Designers and developers will collaborate more closely with historic districts and planning boards, aiming to create cohesive master plans that work seamlessly with the surrounding built and social environment,” SGA says.

© SGA
Melissa Dittmann Tracey is a contributing editor for REALTOR® Magazine, editor of the Styled, Staged & Sold blog, and produces a segment called "Hot or Not?(link is external)" in home design that airs on NAR’s Real Estate Today radio show. Follow Melissa on Instagram and Twitter at @housingmuse.

